 Newer Projects Newer Projects |
Older Projects  |
|
Uploaded: 3/11/2004 12:08:34 PM Categories: Analytical Drawing Physical Models Pre-Visualization |
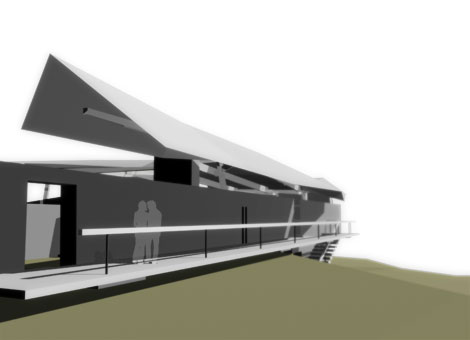 |
|
|
Uploaded: 1/30/2004 6:36:05 PM Categories: Drawing Pre-Visualization |
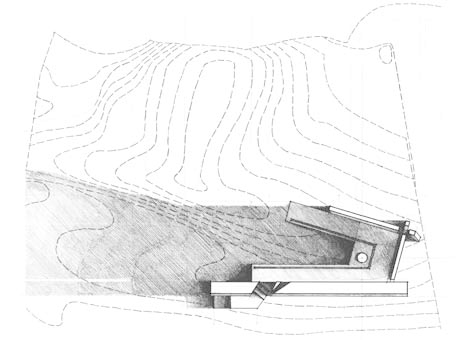 |
|
|
Uploaded: 12/7/2003 6:01:16 PM Categories: Analytical Drawing |
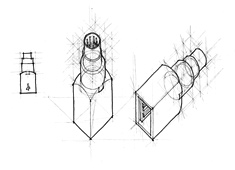 |
|
|
Uploaded: 10/26/2003 5:13:43 PM Categories: Concepts Drawing Physical Models Pre-Visualization |
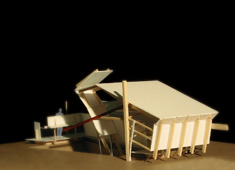 |
|
|
Uploaded: 10/9/2003 4:39:20 PM Categories: Physical Models |
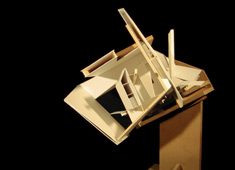 |
|
 Newer Projects Newer Projects |
Older Projects  |
 Chalasani House
Chalasani House